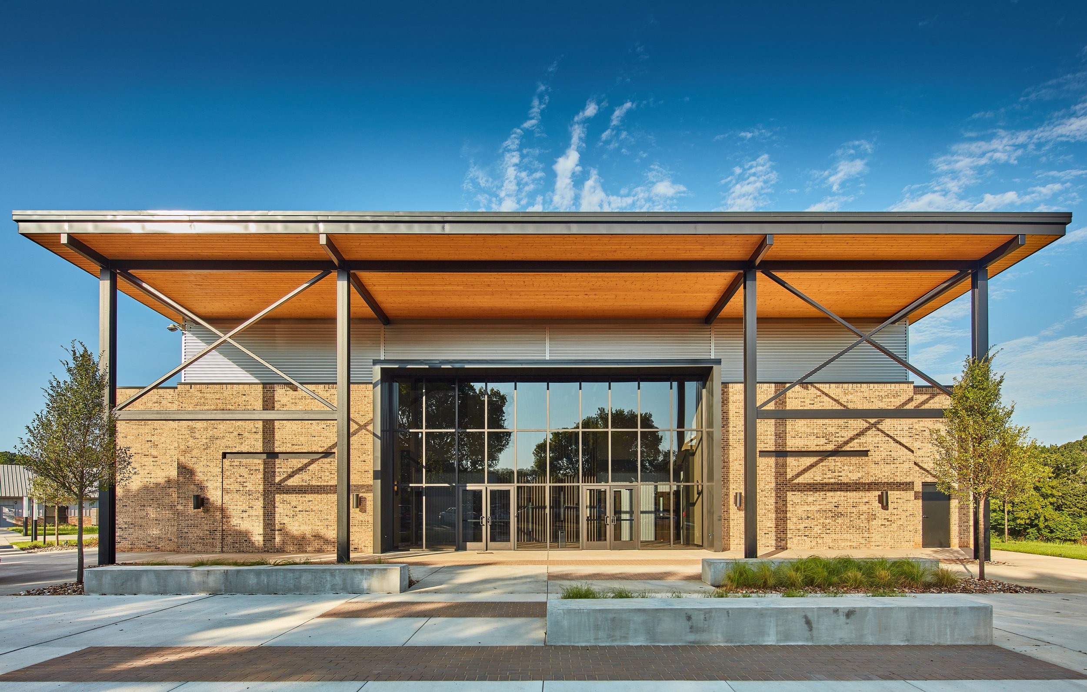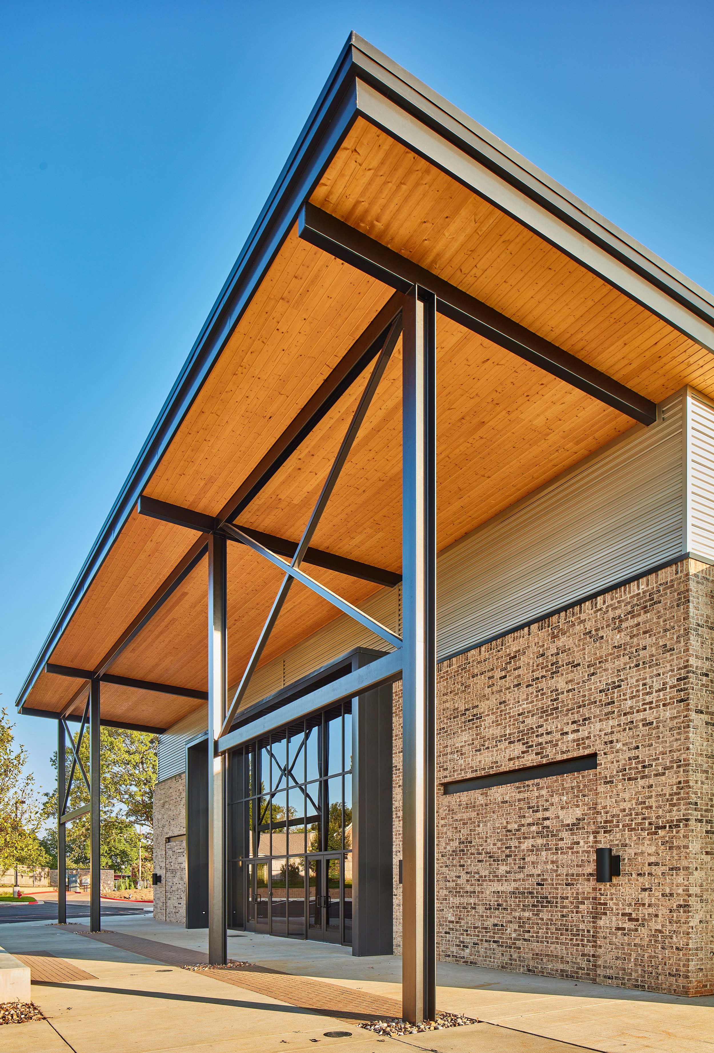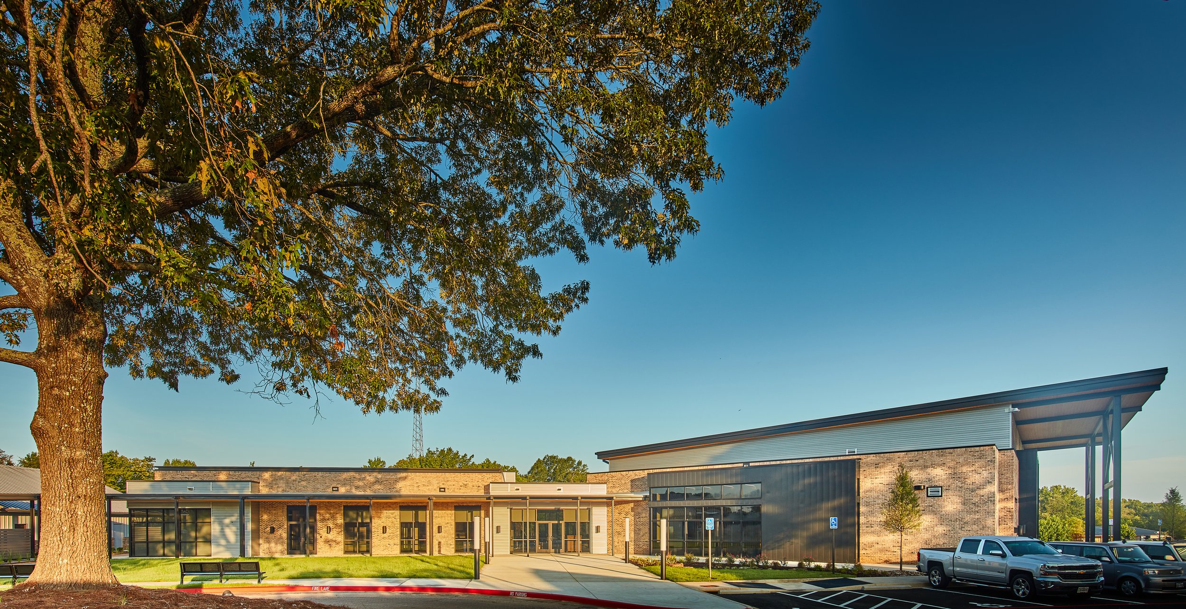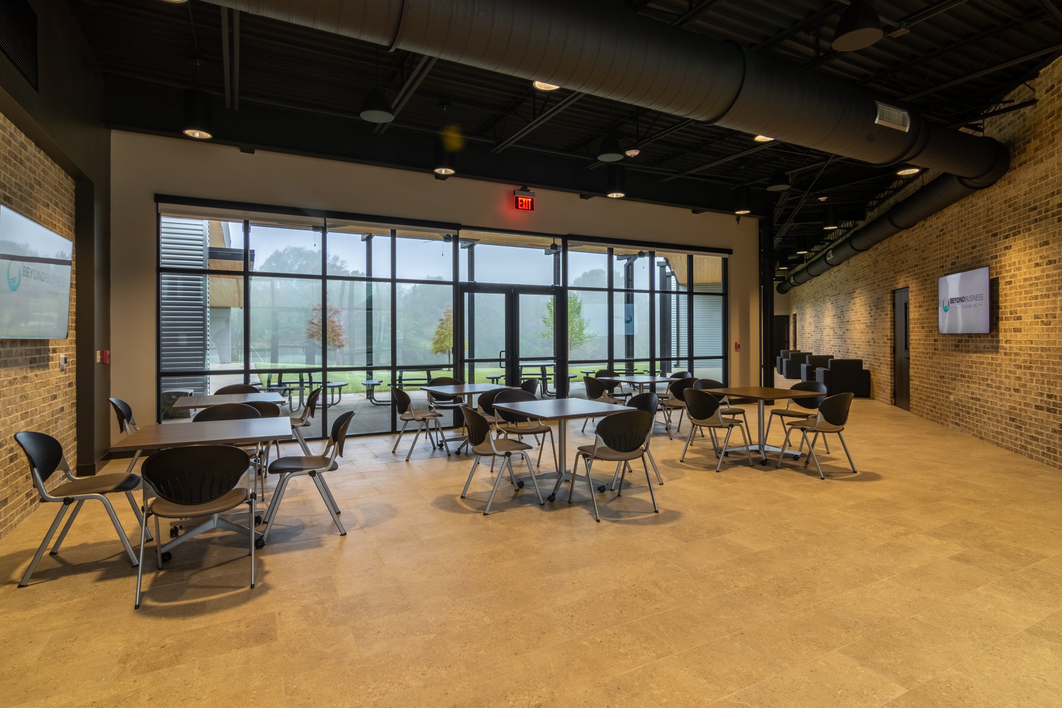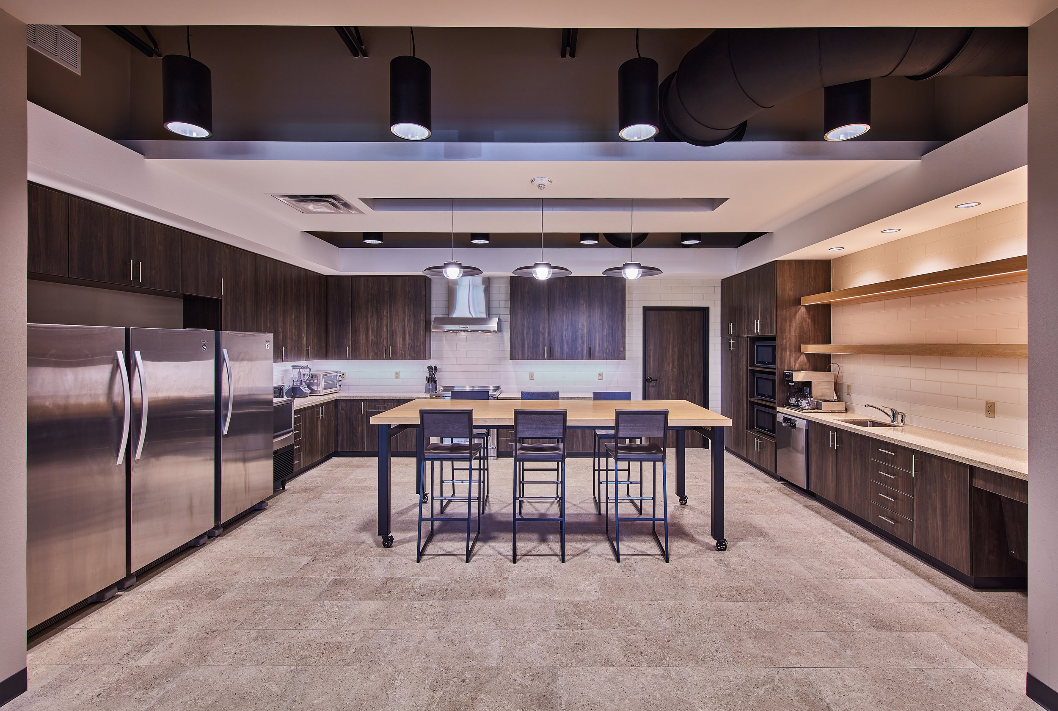Jasper Ventures
Building 3 and 4 were a continuation of a multi-building campus master plan for Jasper Ventures. The design team worked continued to work with the company leadership and Construction Manager to evaluate expanding needs of the company as it continued to grow. The third building consists of an open office area with private offices, shared conference and collaboration areas while building four consist of a sizeable multi-functional event space that can be reconfigured for a variety of needs. A commercial kitchen, break room, and adjacent outdoor gathering areas including covered patios and an entry plaza connect the two buildings. The event space is available for use by the local community as an outreach to support local organizations and events.
* Project completed as Partner-in-Charge and Project Architect at Fitzpatrick Architects. Photography by Craig D. Blackmon, FAIA.
