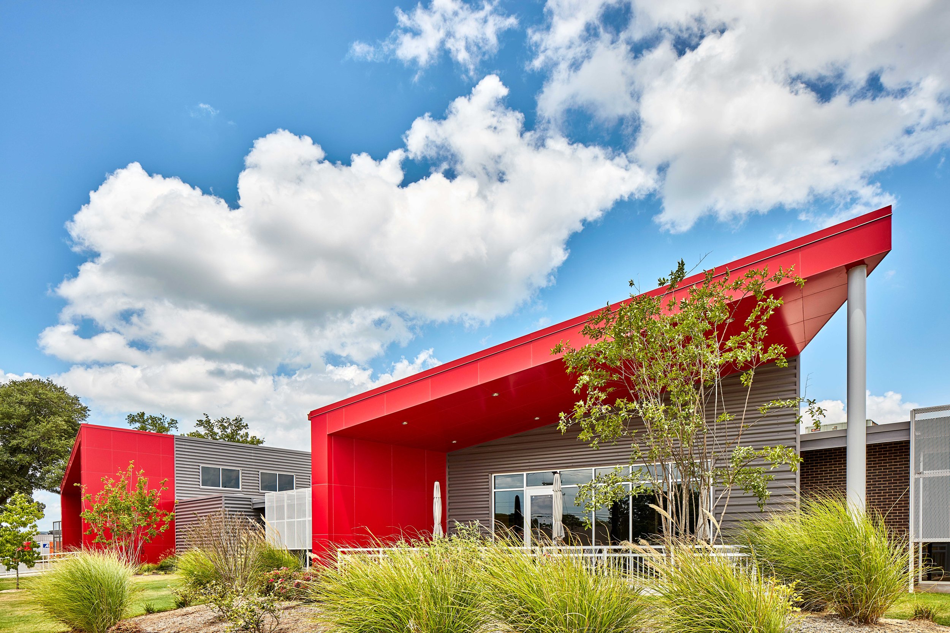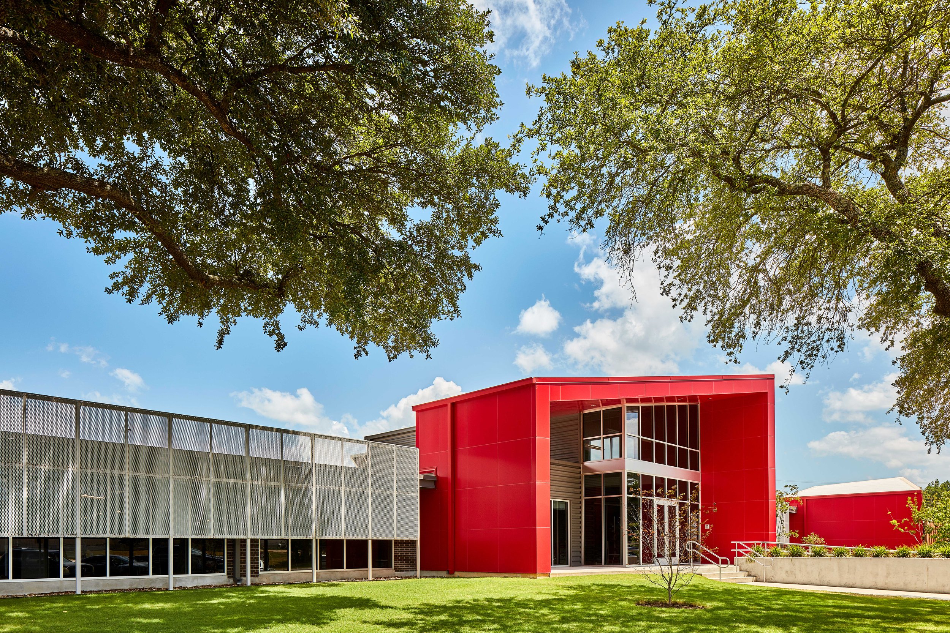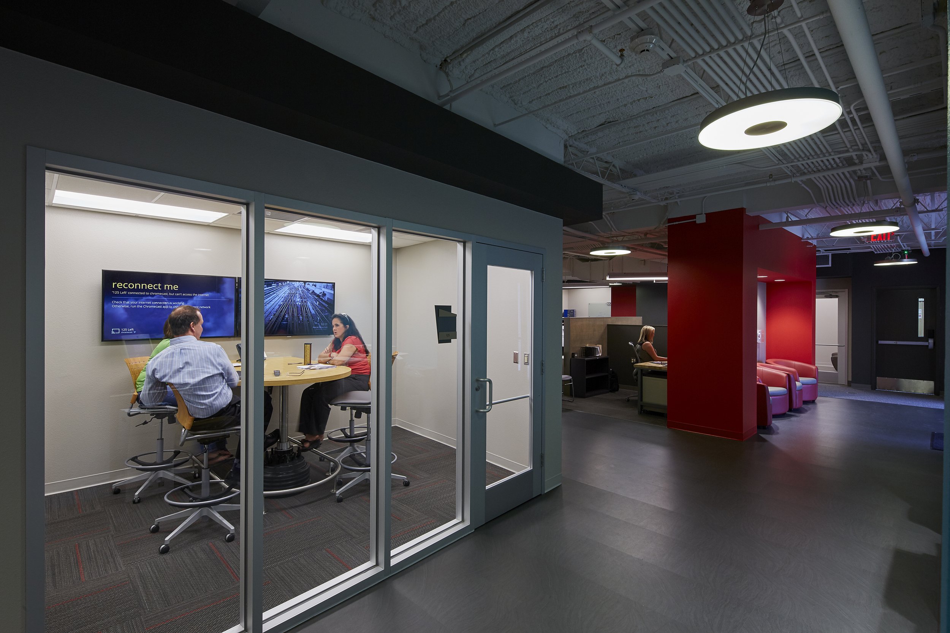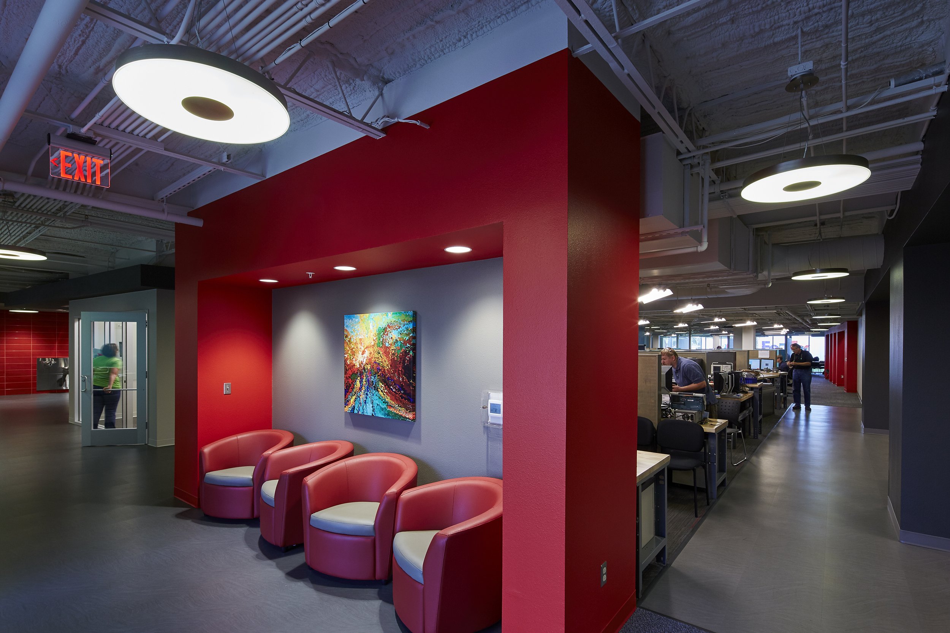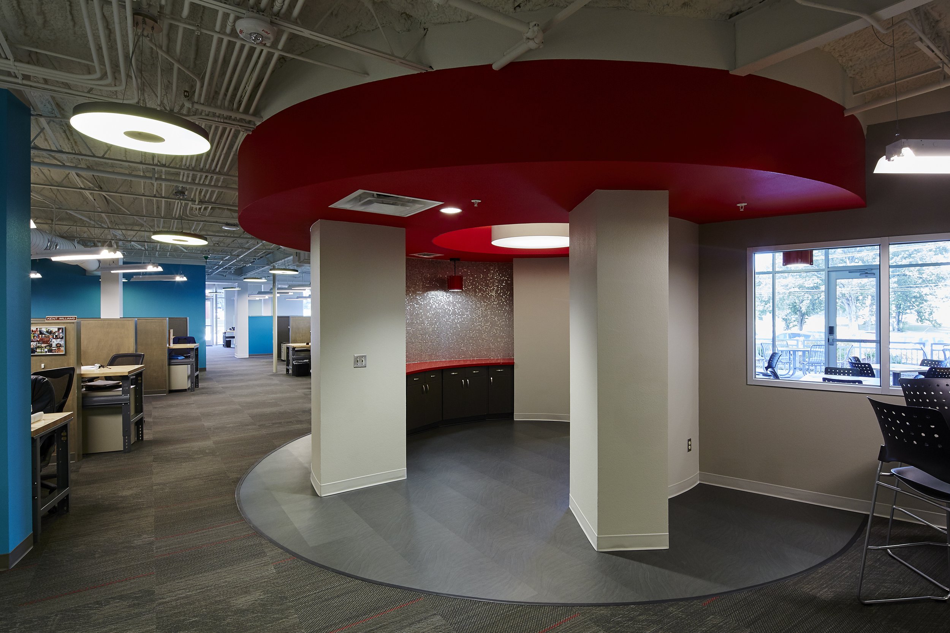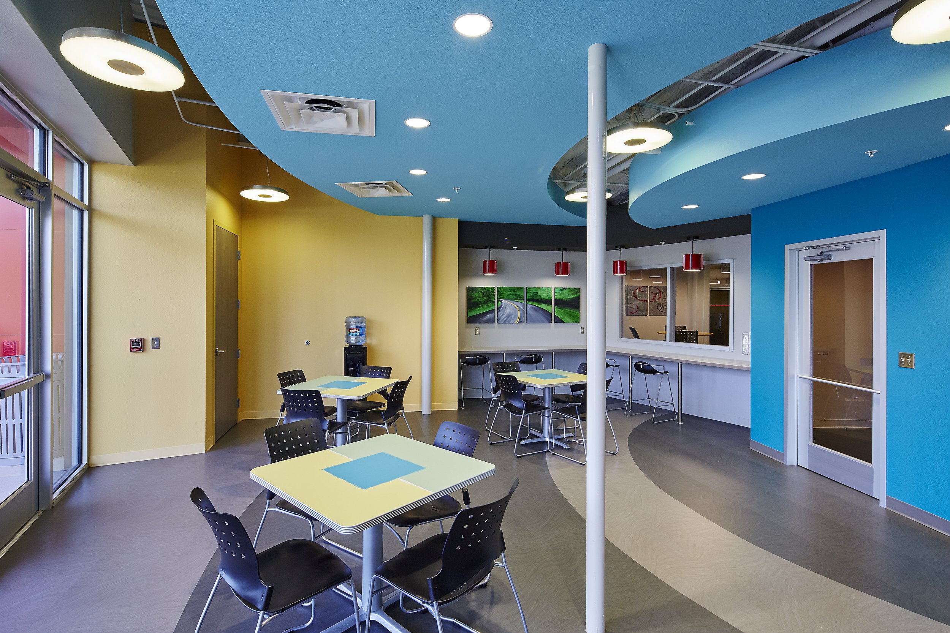Stemco Head Quarters
Commercial
Stemco Corporate Headquarters was a renovation of the existing 1960s facility. The new design for the building encourages innovation and collaboration through staff interaction. The new facade design communicates the cutting-edge technology being created within the building. Extensive building glazing with solar control devices allows natural light to penetrate into all workspaces. The space also includes an open office plan with various collaboration and meeting spaces.
* Project completed as Partner-in-Charge and Project Architect at Fitzpatrick Architects. Photography by Craig D. Blackmon, FAIA.
