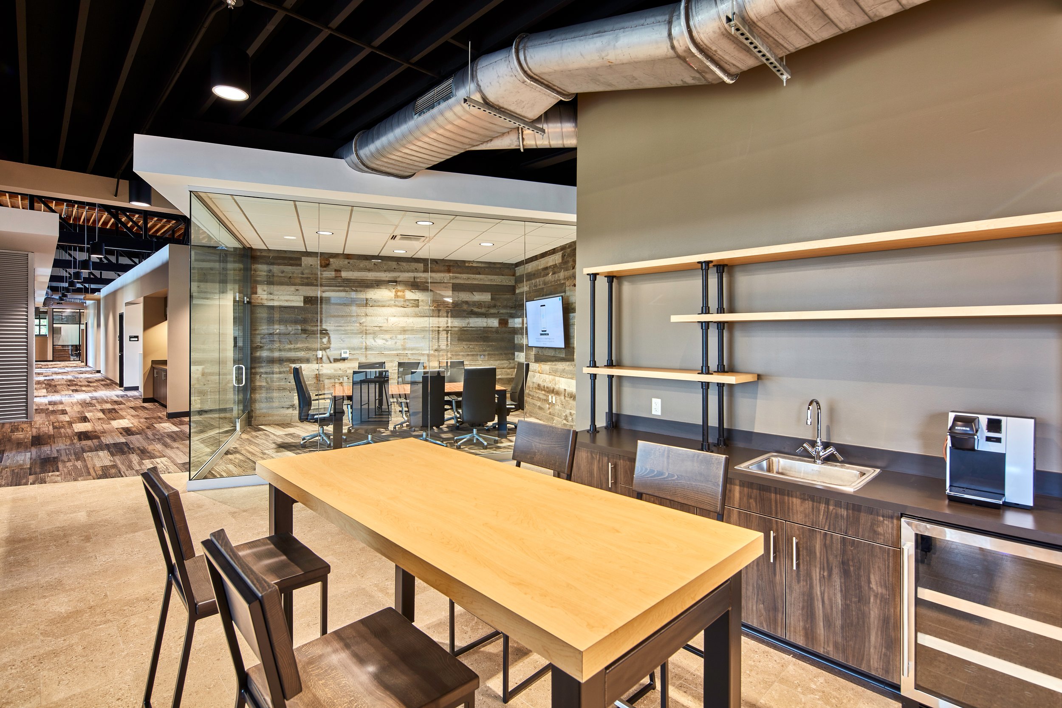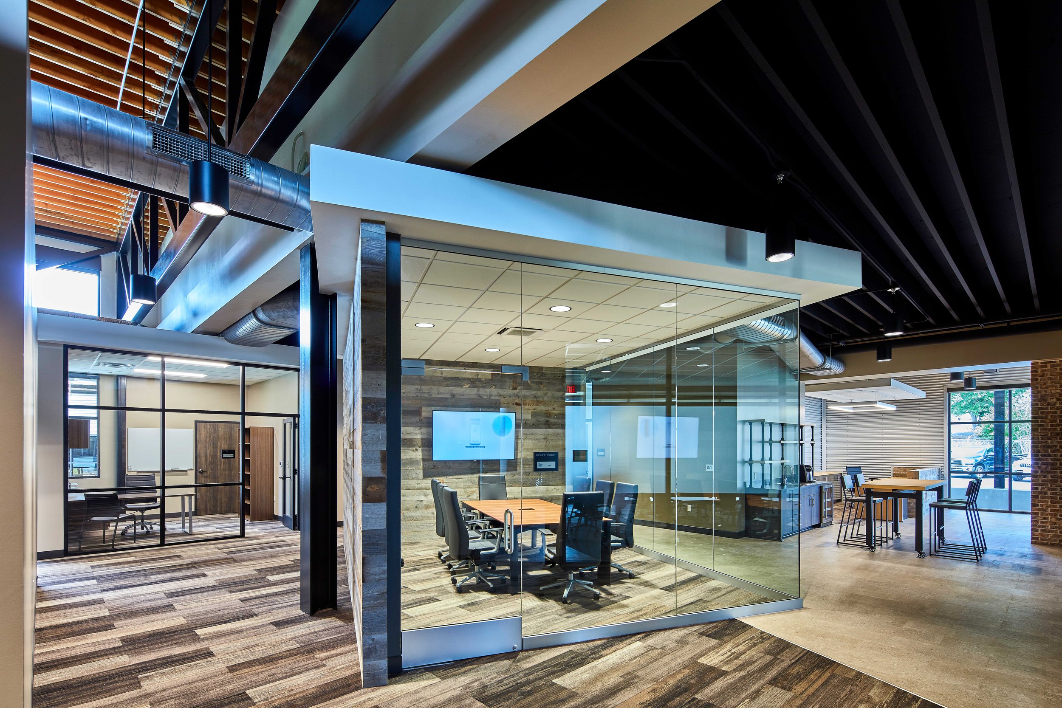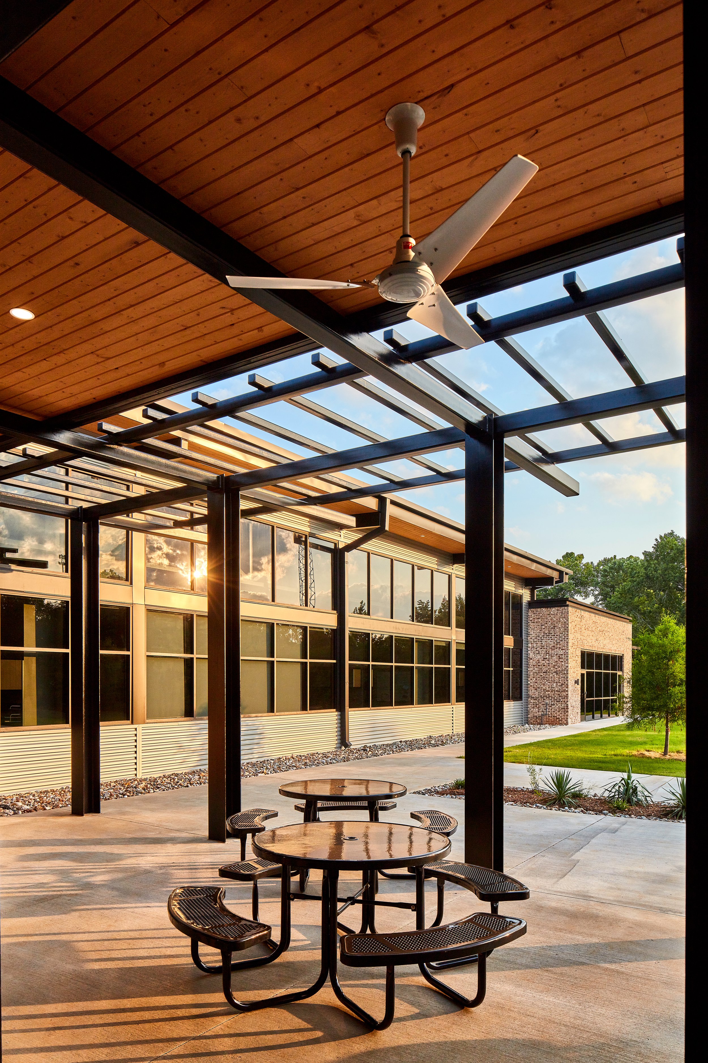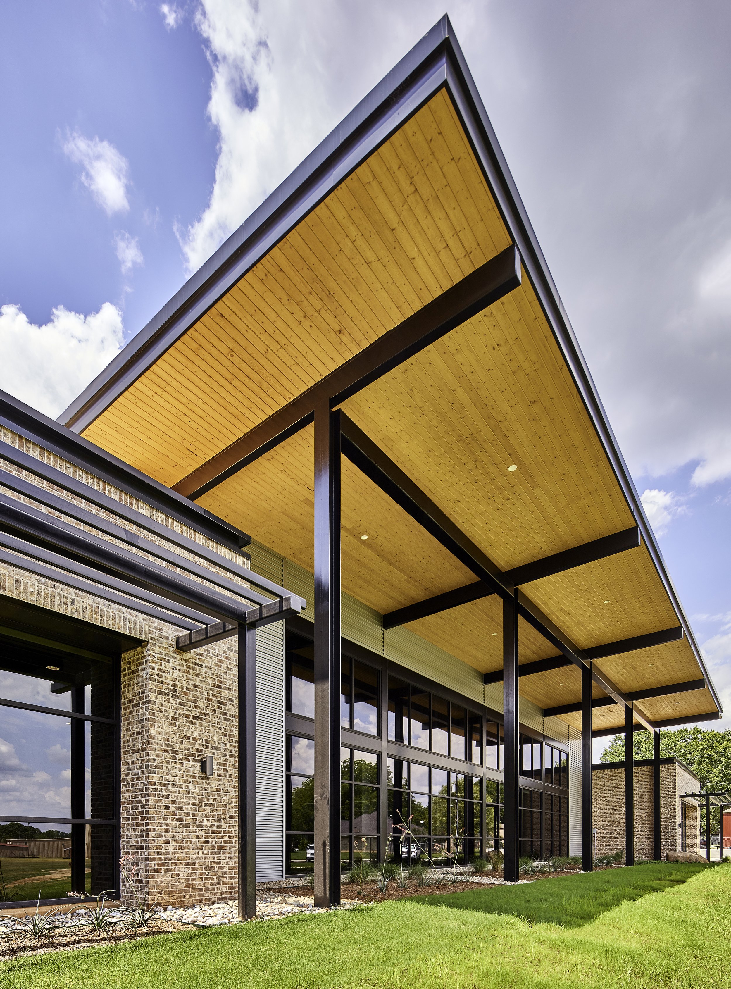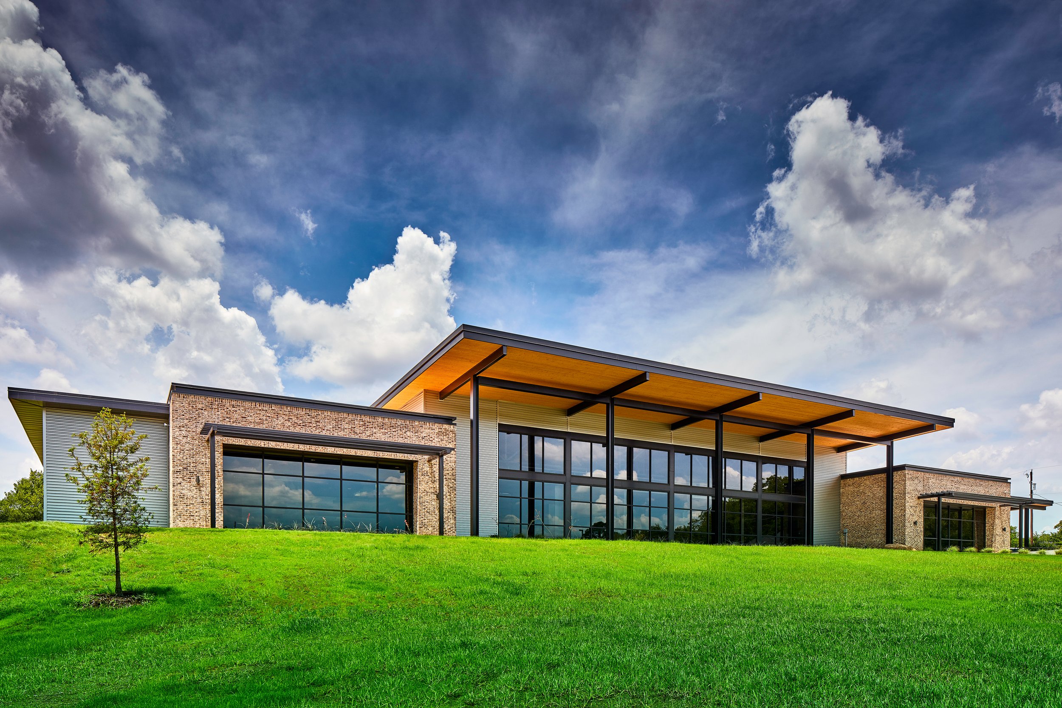Jasper Ventures Building 1
Commercial
The office building was the first of a multi-building campus master plan for the site. The design team worked with the company leadership and Construction Manager to evaluate the use of existing buildings and plan for future growth as the company continues to grow. The first phase building called Building 1 consists of a large training room, a conference room, private offices, open work areas, a break room, and an outdoor gathering space.
* Project completed as Partner-in-Charge and Project Architect at Fitzpatrick Architects. Photography by Craig D. Blackmon, FAIA.




